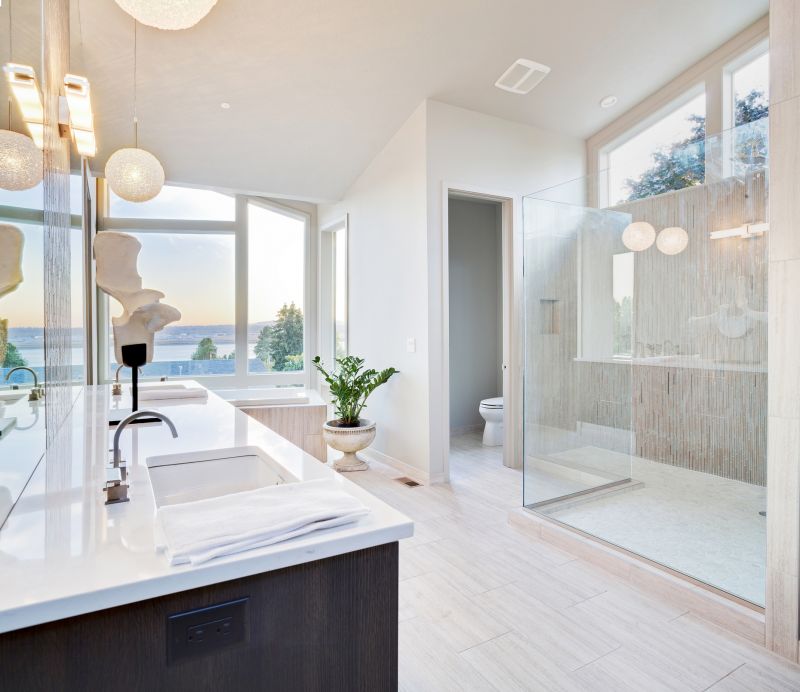Maximize Small Bathroom Space with Custom Shower Layouts
Designing a small bathroom shower involves maximizing space while maintaining functionality and aesthetic appeal. With careful planning, even limited areas can accommodate modern, stylish shower layouts. Understanding the different layout options helps in selecting the most suitable design for a compact space, ensuring comfort and efficiency.
Corner showers utilize space efficiently by fitting into a corner, freeing up floor area for other fixtures. They often feature quadrant or neo-angle enclosures that optimize space without sacrificing style.
Walk-in showers provide a seamless look and easy access, ideal for small bathrooms. They typically have no door or a minimal glass partition, creating an open and airy feel.

A compact corner shower with glass panels maximizes space while offering a modern aesthetic.

A walk-in shower with frameless glass enhances the sense of openness in small bathrooms.

Incorporating built-in niches provides practical storage without encroaching on the limited space.

Sliding doors save space compared to traditional swinging doors, making them suitable for tight areas.
Choosing the right shower layout in a small bathroom involves balancing space constraints with design preferences. Corner showers are popular for their space-saving qualities, while walk-in designs can make a small room feel larger by eliminating visual barriers. Incorporating glass enclosures and minimal hardware can further enhance the perception of space, creating a clean and uncluttered environment.
| Shower Layout Type | Advantages |
|---|---|
| Corner Shower | Maximizes corner space, ideal for small bathrooms |
| Walk-In Shower | Creates an open feel, easy to access |
| Neo-Angle Shower | Utilizes corner space efficiently with a stylish design |
| Sliding Door Shower | Saves space with sliding doors |
| Shower with Built-In Niche | Provides storage without cluttering the space |
| Wet Room Style | Integrates shower and bathroom floor for a seamless look |
| Glass Enclosure with Pivot Door | Offers a modern aesthetic with space efficiency |
Incorporating innovative design elements such as multi-functional fixtures and space-saving hardware can further optimize small bathroom layouts. Vertical storage options, such as tall niches or shelving, make use of otherwise unused wall space. Additionally, choosing light colors and reflective surfaces can brighten the room, creating a more spacious atmosphere. These strategies contribute to a well-designed, functional small bathroom shower area.
Ultimately, the goal is to create a shower environment that combines efficiency with style. Whether opting for a corner unit, walk-in design, or a custom layout, attention to detail in planning and selection of materials can transform a small bathroom into a comfortable and attractive space. Properly executed, small bathroom shower layouts can meet both practical needs and aesthetic desires effectively.


